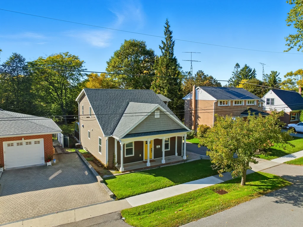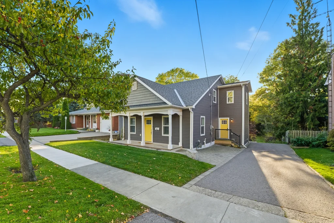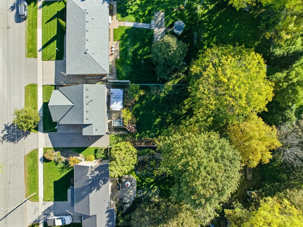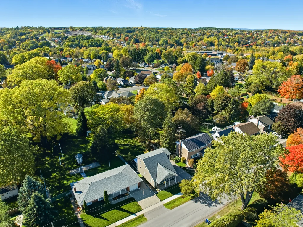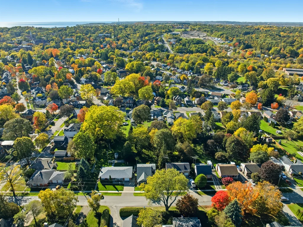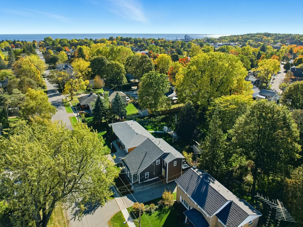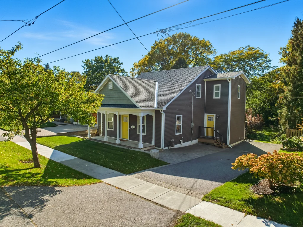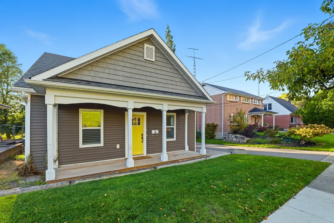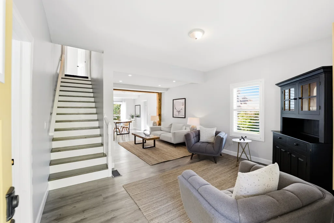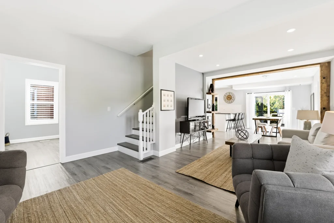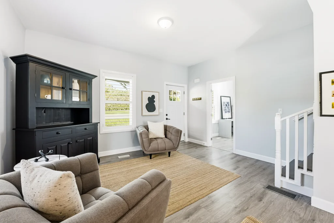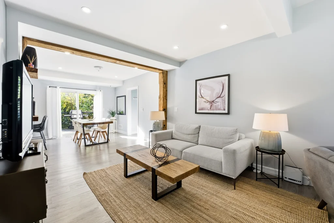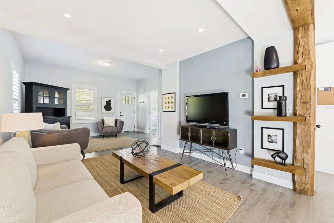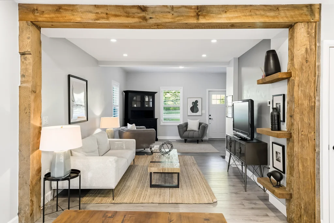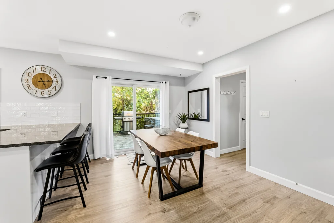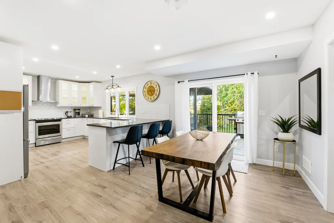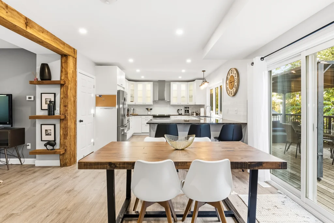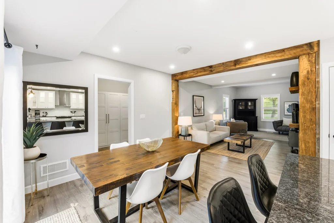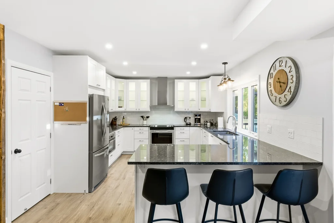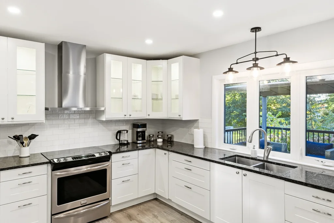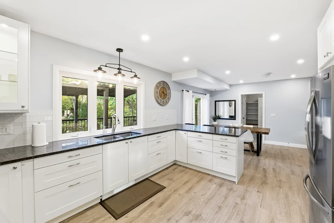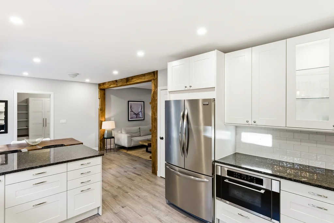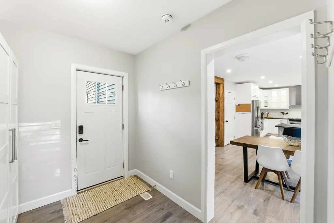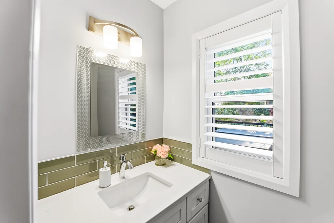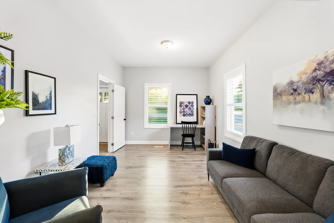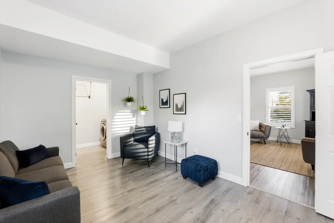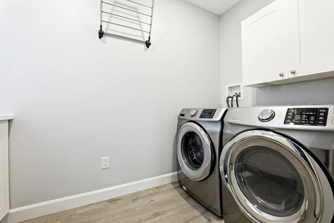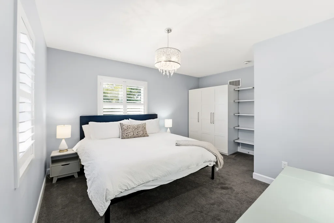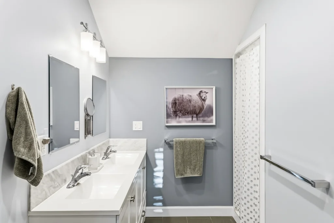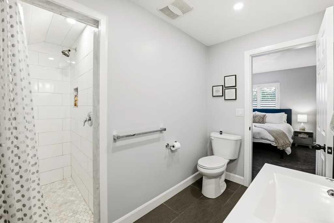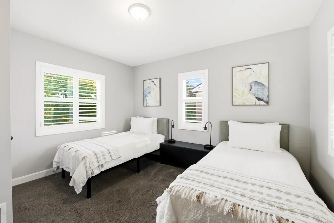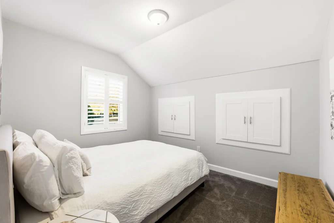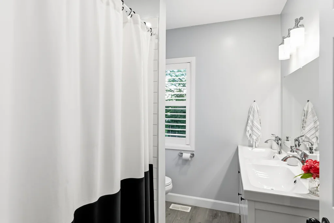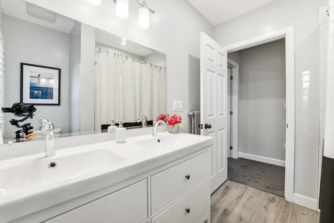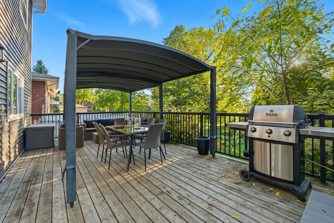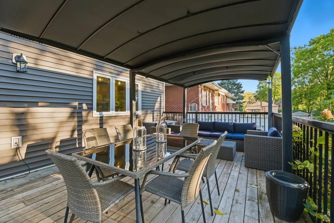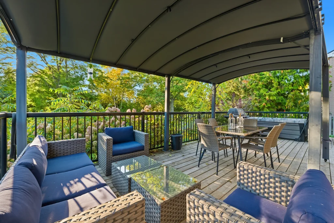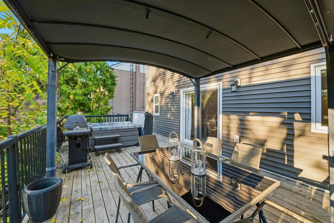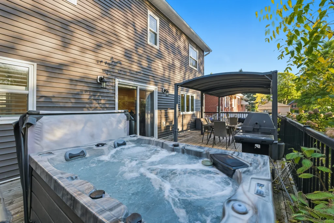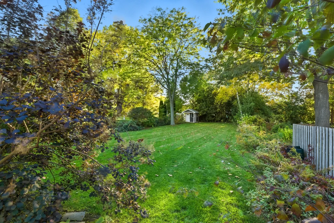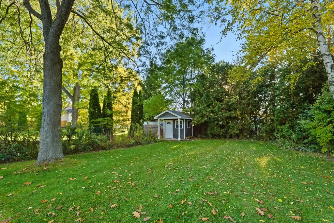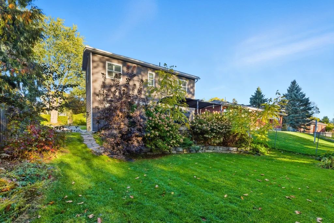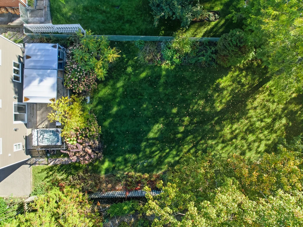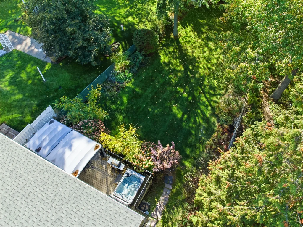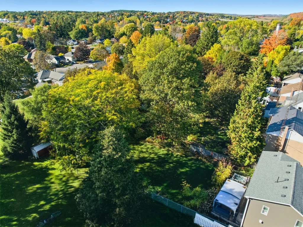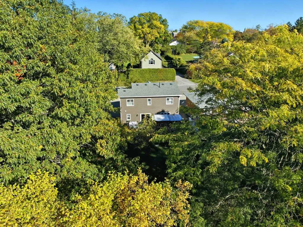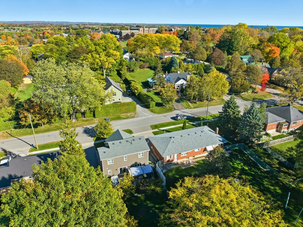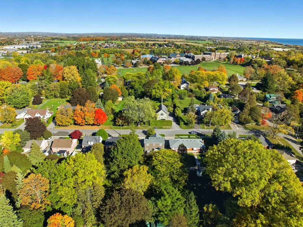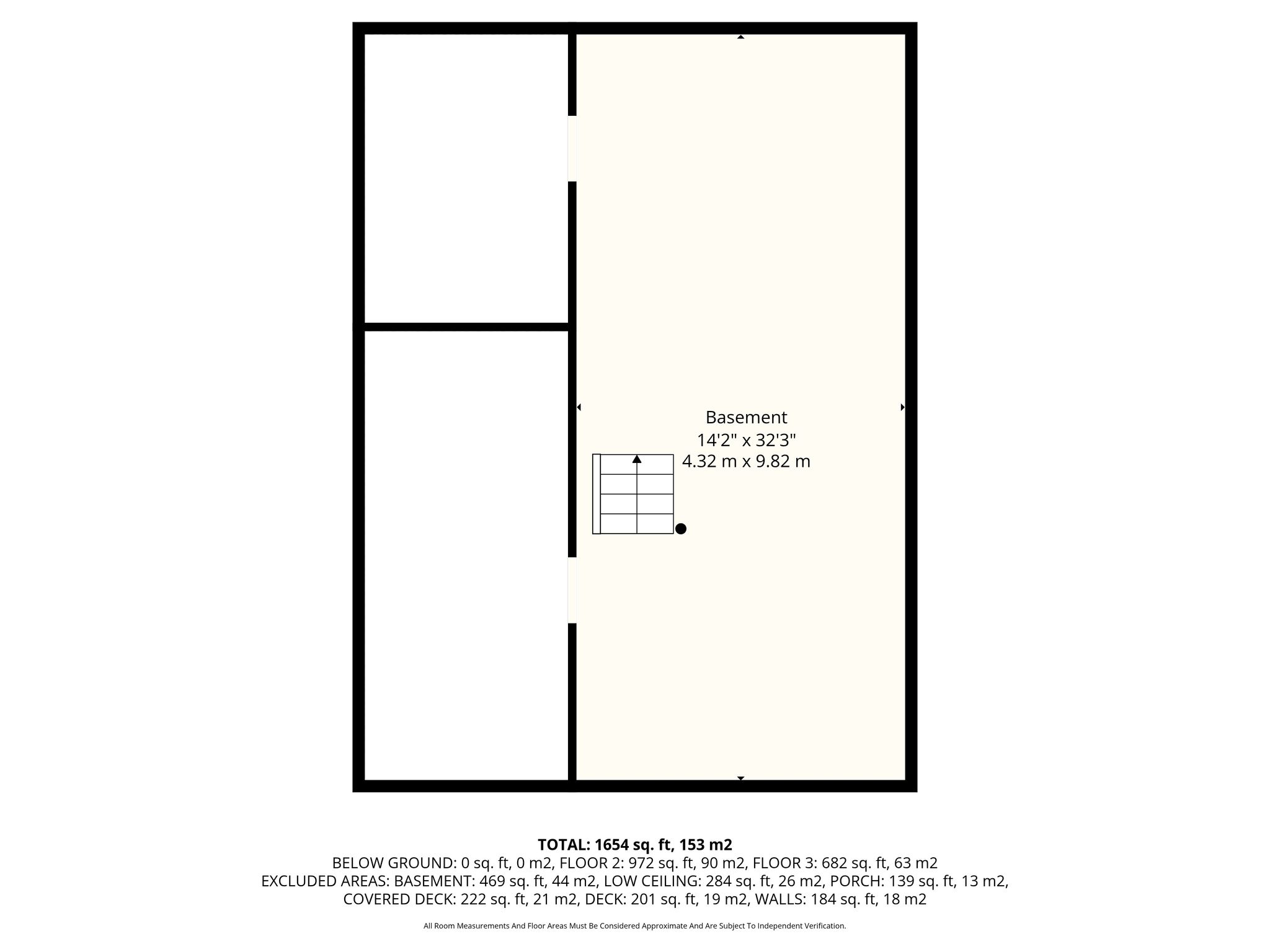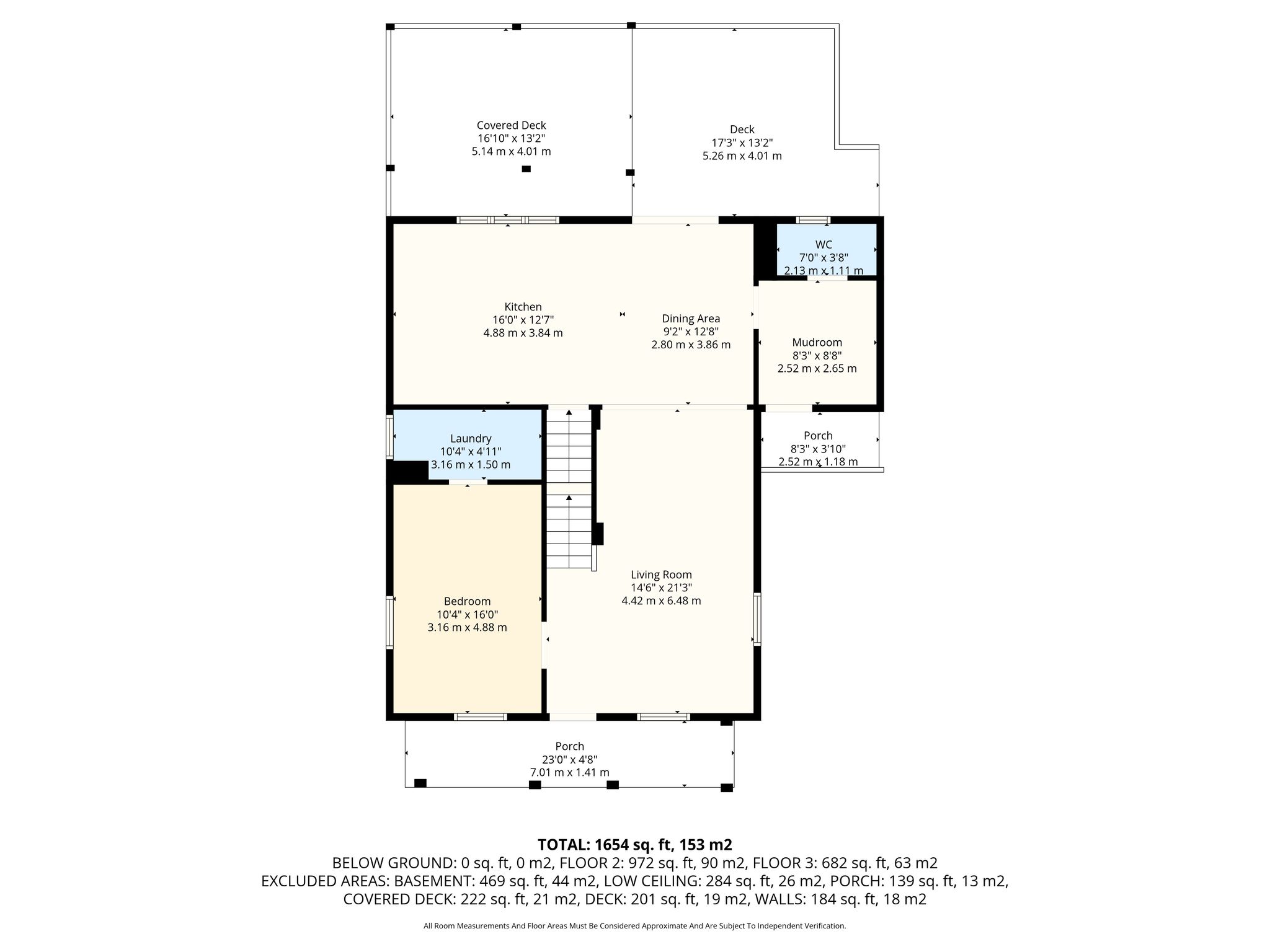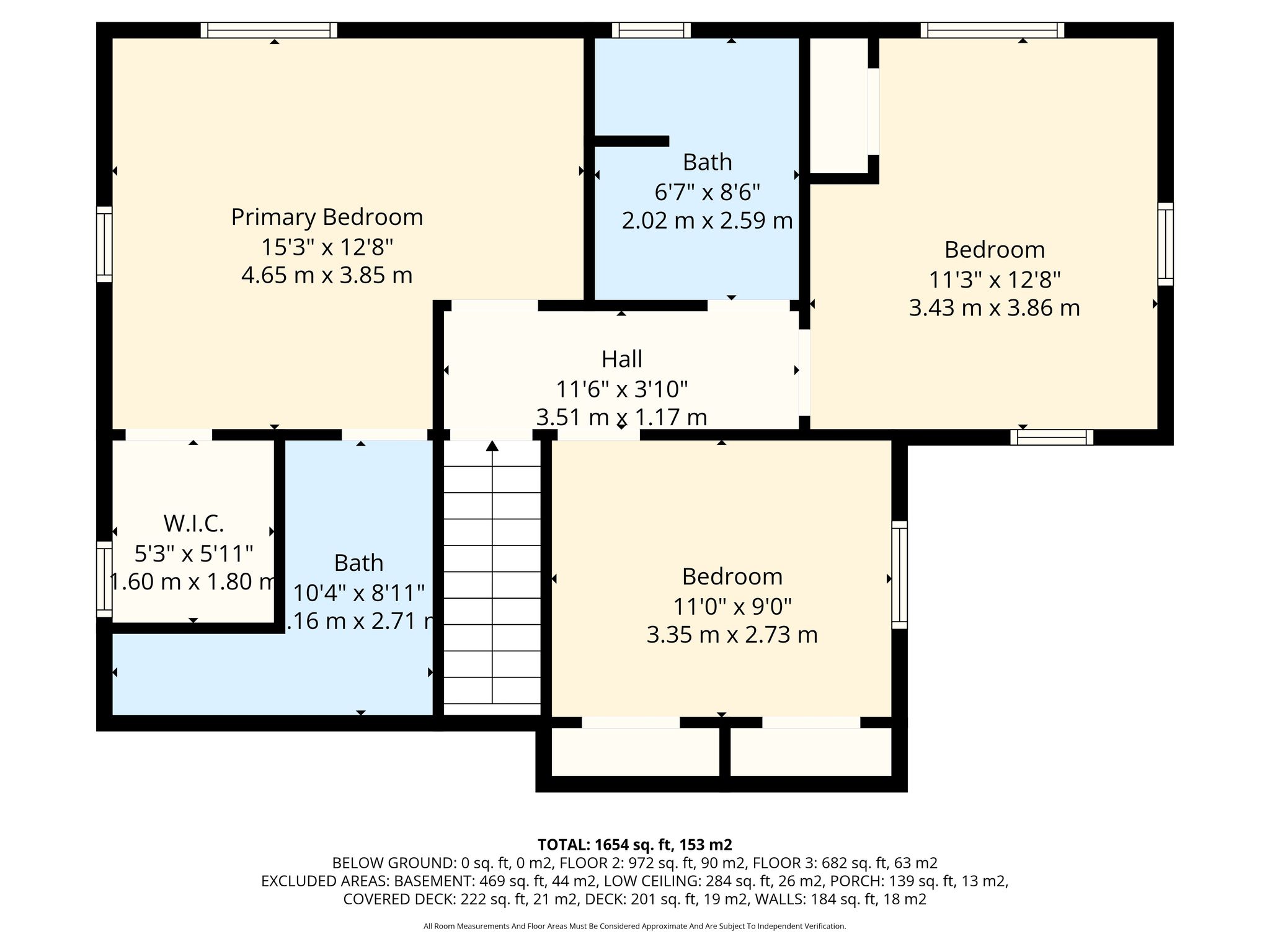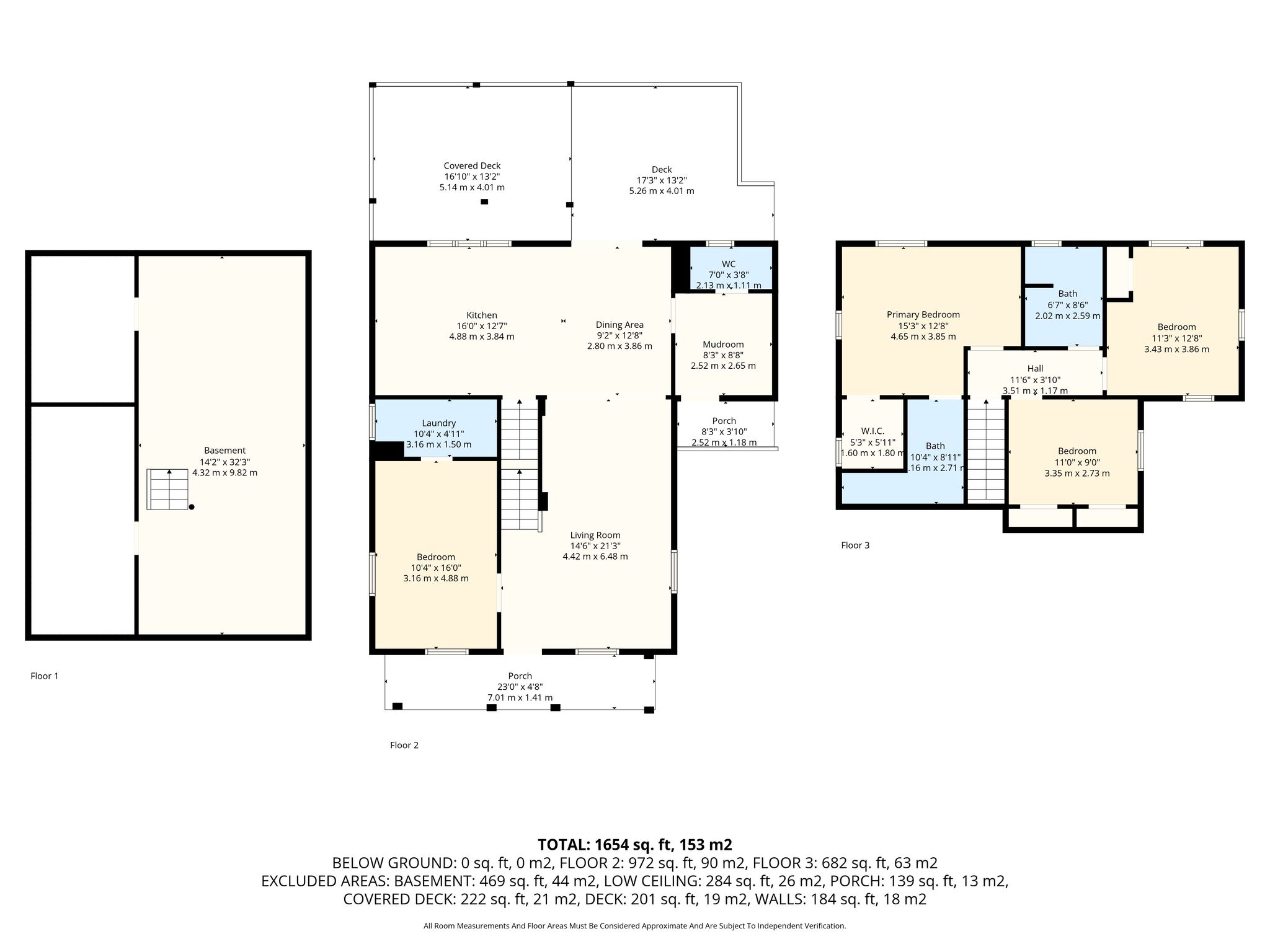Gallery
Overview
Welcome to your new home in the heart of picturesque Port Hope—a renovated 4-bedroom, 3-bathroom residence that blends modern style and classic charm. Originating from 1852 and reimagined in 2017, this turnkey beauty sits on a generous 51 ft x 192 ft lot with a darling front porch and private double driveway. Located on a laid-back, friendly, tree-lined street and just a short walk to the prestigious Trinity College School you're also a stroll away from the downtown core, lovely parks and the town’s local community centre that offers a wide array of recreational amenities including tennis courts, pickleball, fitness classes, and more. Inside, the home is flooded with an abundance of natural light and showcases a functional, open-concept layout. The side entrance opens into a well-designed mudroom—complete with a 2-piece powder room. At the heart of the home lies the modern eat-in kitchen framed by oversized windows, finished with quality materials and is a spacious size making it enjoyable to host delicious family meals and fun social gatherings. Walkout from the kitchen onto a deck that spans the entire width of the home, creating a seamless indoor-outdoor experience that's great for summer entertaining or quiet mornings. The expansive backyard is a true highlight, whether you dream of getting your barbecues on, honing into gardening /growing veggie skills or a place for your fur pups to roam or kids to play, this backyard offers the space and serenity to make it happen. The home showcases an original wood beam that's located between the living and dining room giving it a unique touch. There are 4 well-proportioned bedrooms including a main-floor laundry room and bedroom—ideal for guests, a home office, or multigenerational living. Upstairs, you’ll find the primary suite, a peaceful retreat complete with its own private ensuite with a shower and double sinks. Two additional bedrooms and a full bathroom with a tub and double sinks complete the second floor. Throughout the home, thoughtful updates and tasteful design choices reflect a refined yet approachable aesthetic. Every detail—from the neutral color palette to the elegant lighting fixtures have been carefully curated to appeal to today’s modern buyer who values both style and practicality. With easy access to Highway 401, commuting or weekend getaways are a breeze, whether you're heading to Toronto, Kingston, or any other destination. The property’s walkability is an excellent feature you're sure to appreciate as well as the sense of community this neighbourhood offers. With the remarkable private school and well appointed public school, lovely parks and the ambiance of Port Hope it’s easy to see why 80 Elgin St N is so highly coveted. Welcome home!
| Property Type | Single family |
| MLS # | X12472483 |
| Year Built | 1852 |
